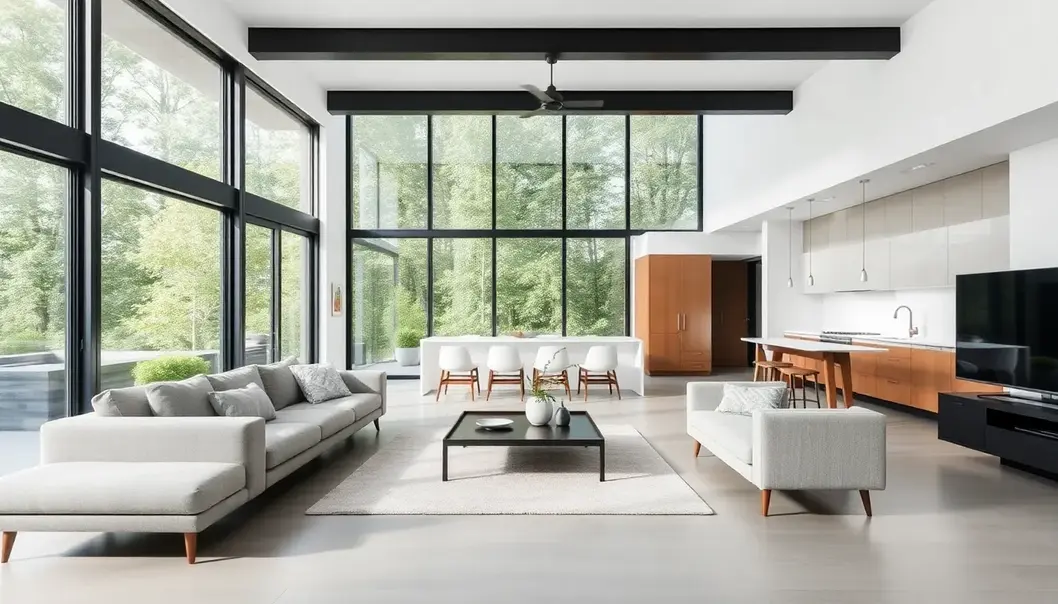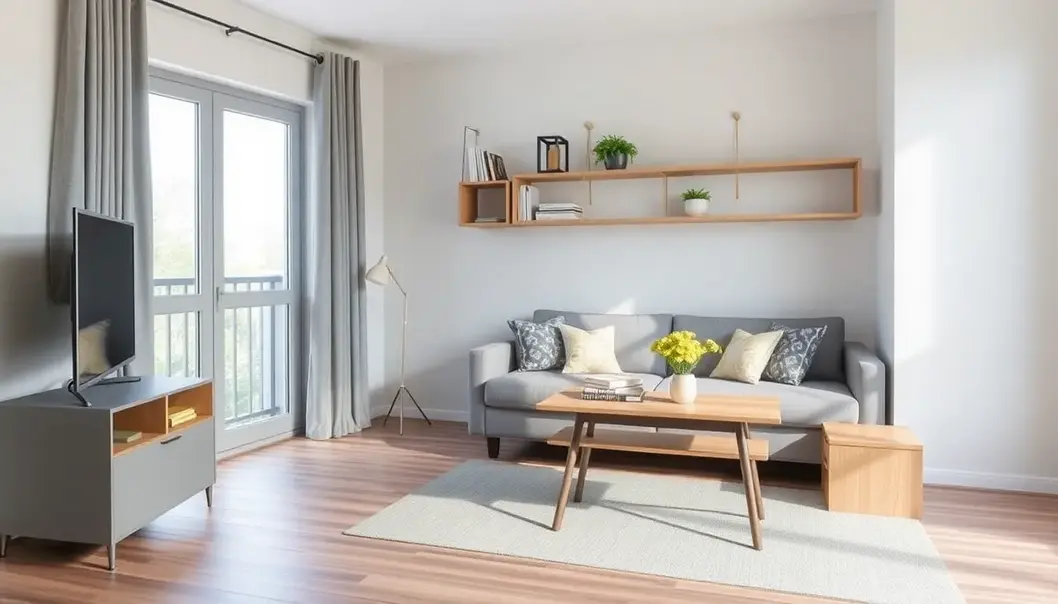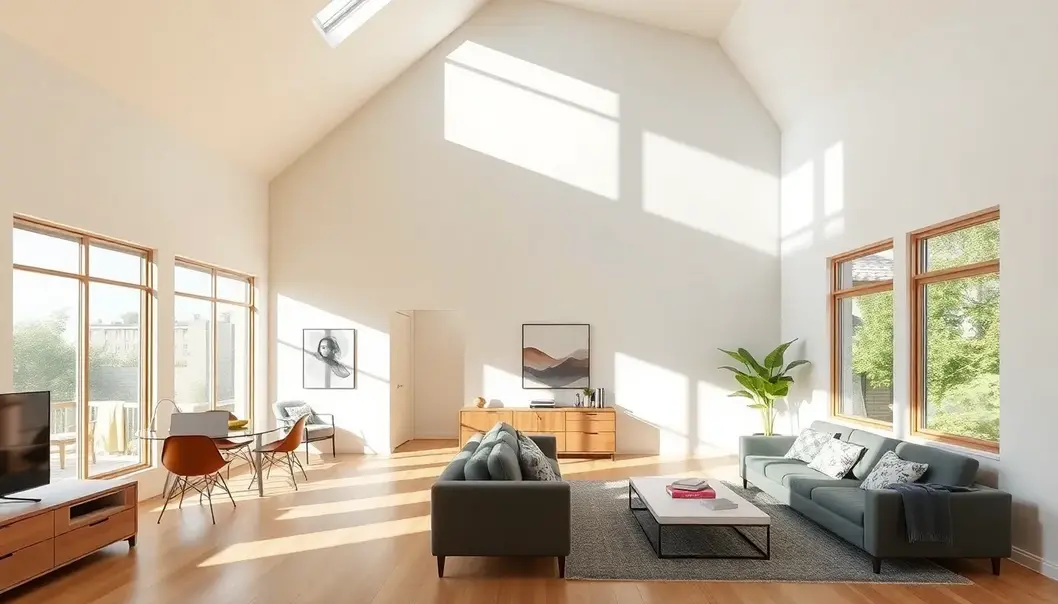Embracing a simpler lifestyle can be an appealing prospect, especially when considering downsizing your home. With the right architectural choices, downsizing doesn’t mean compromising on comfort or style. Instead, you can maximize every square foot with thoughtful design decisions. From open-concept layouts to multi-functional furniture, understanding the fundamentals of space-saving architecture will empower you to create a cozy, efficient living environment. Dive into the nuances of architectural elements that can transform smaller spaces into practical yet stylish havens, perfect for this new chapter in your life.
Open-Concept Living: Freeing Space

For those committed to downsizing, the shift to an open-concept living area can drastically redefine the interaction with their home environment. By removing non-essential walls, a transformative sense of spaciousness can replace the confines of traditional, segmented interiors. Integrating living, dining, and kitchen areas into a united space promotes both flow and connectivity, allowing each area to benefit from the presence of the other.
Central to this concept is the strategic use of natural light. Large windows and glass doors can extend the interior outward, visually blurring the lines between indoors and out. This not only enhances the perceived size of the space but also invites elements of the natural environment into daily living. The infusion of light contributes to a brighter, more welcoming atmosphere, ideal for both intimate and social gatherings.
Embracing an open floor plan does more than just conserve physical space; it creates a versatile environment conducive to social interaction and lifestyle flexibility. Whether hosting a dinner party or enjoying a quiet evening with family, the fluid transition between areas supports an adaptable living style. Conversations and activities flow unimpeded, fostering connections between inhabitants and guests alike.
Additionally, open-concept spaces encourage innovative design elements like floating islands or dual-purpose furniture. These features can delineate areas without entirely separating them, maintaining the room’s openness while providing functional demarcations of space. Thus, furnishing becomes an art of balance, offering both form and function.
While embracing open-concept living, it’s essential to maintain some degree of structure without losing the innate characteristics of the space. Thoughtful placement of rugs or hanging lights can subtly define areas without the need for walls. This not only helps in preserving a sense of order but also imbues the space with personal style.
In conclusion, open-concept living supports a lifestyle that is not only spacious and luminous but also versatile and interactive. It’s about making the most of the space available and inviting a harmonious blend of light, air, and life. For those scaling back, this architectural approach provides an opportunity to redefine their home as a sanctuary for both solitude and sociality.
Multi-Functional Furniture: Dual-Purpose Design

Multi-functional furniture is a game-changer in compact living spaces. As the square footage diminishes, the demand for versatile pieces that fulfill multiple roles intensifies. Sofa beds, extendable dining tables, and modular shelving are quintessential examples that demonstrate how one piece of furniture can significantly enhance a room’s utility without sacrificing aesthetics.
Sofa beds stand as an ideal solution for those downsizing. By day, they serve as comfortable seating; by night, they transform into a convenient sleeping space. This dual-purpose nature allows one to maintain a welcoming area for guests without a dedicated guest room.
Extendable dining tables also cater to fluctuating space usage needs. These tables adapt smoothly from compact dining nooks suitable for everyday meals to expansive surfaces for entertaining larger groups. The ability to adjust furniture size enhances flexibility and reduces the clutter often associated with multiple pieces of furniture in confined spaces.
Modular shelving exhibits both versatility and elegance. By configuring the shelves to fit odd corners or awkward spaces, unused areas gain functionality. These systems not only serve as storage but can also act as room dividers, offering separation in an open-layout home without constructing walls.
Choosing furniture with built-in storage is another strategy to impart order and maintain clean lines. From beds with drawers to ottomans with hidden compartments, these items tuck away essentials, ensuring a clutter-free environment. Selecting designs that emphasize simplicity and unobtrusive features enhances the visual spaciousness of a room.
When deciding on these pieces, one should consider their adaptability, durability, and ability to harmonize with the existing decor. Measuring the available space accurately ensures a tailored fit that does not overwhelm the room. Arranging furniture to facilitate easy movement and access accentuates the comfort and spaciousness of the home. Furthermore, leaving strategic gaps between furniture pieces can help maintain a visual flow, ensuring the space feels larger than it is.
Incorporating multi-functional furniture allows individuals to live lightly while making the most of their diminished square footage. This ability to utilize each piece for multiple purposes aligns seamlessly with the broader ethos of right-sized living, offering a practical, stylish pathway to a well-organized home.
Final words
By focusing on architectural techniques like open-concept designs and utilizing multi-functional furniture, downsizing can lead to charming and practical living spaces. These strategies not only save space but also enhance the functionality and aesthetic of your home. As you embark on this downsizing journey, remember that the right choices can transform your living environment into a cozy and efficient hub tailored to your new lifestyle.
Ready to start your downsizing journey? Explore our expert architectural design services to optimize your living space today.
Learn more: https://yoursite.com/services/downsizing-design
About us
Our company specializes in providing personalized architectural solutions tailored to maximize space and enhance functionality. We offer consultations and design services to help clients transition smoothly into downsized living environments, focusing on innovative, space-saving options that maintain elegance and practicality.

